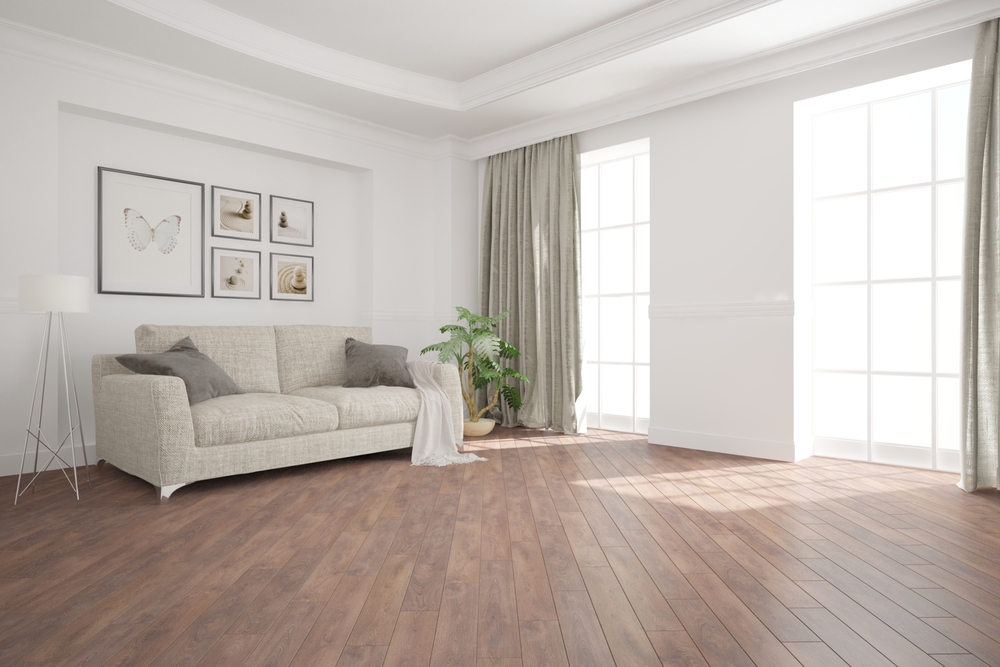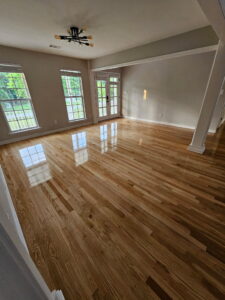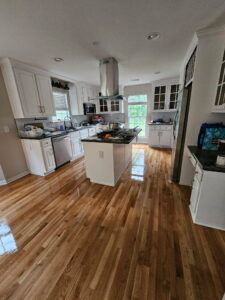Open concept homes have become increasingly popular, offering a spacious and interconnected living environment. When it comes to hardwood flooring in open concept spaces, creating seamless transitions between different areas is essential for maintaining a cohesive and harmonious aesthetic. In this blog post, we’ll explore practical tips and design strategies to help you achieve smooth and visually pleasing flooring transitions in your open concept home.
- Consistent Flooring Type: To establish a seamless flow, consider using the same type of hardwood flooring throughout the open concept space. Consistency in flooring material creates a unified look and eliminates abrupt visual breaks between areas. Opting for a single hardwood species, color, and finish enhances the continuity and simplifies the transition process.
- Gradual Color Transitions: If you prefer a bit of variation in your hardwood flooring, choose shades that complement each other. Gradual color transitions can be achieved by selecting different stains or finishes within the same color family. For example, transitioning from a lighter to a slightly darker shade can create a subtle distinction while maintaining a cohesive appearance.
- Define Spaces with Borders or Inlays: In open concept homes, it’s common to have distinct functional zones, such as living, dining, and kitchen areas. Use borders or inlays to define these spaces and create visual boundaries. Borders can be achieved by incorporating a contrasting strip of wood between different sections, while inlays can add unique patterns or designs, adding interest and character to the flooring transitions.
- Directional Changes: Changing the direction of the hardwood planks can help delineate areas and create a seamless transition. For example, you can run the planks parallel to the longest wall in one area and switch to a perpendicular direction in another space. This change in direction visually separates the zones while maintaining overall cohesiveness.
- Transition Molding: In cases where the flooring transition is more distinct, such as between different rooms or flooring types, transition moldings can provide a clean and professional finish. T-moldings, reducers, and thresholds can be used to bridge the gap between different flooring materials, ensuring a smooth and aesthetically pleasing transition.
- Consider Flooring Height: When selecting hardwood flooring for an open concept home, pay attention to the height of the flooring materials. Ensuring that the different flooring sections are at the same level or properly leveled with transitions will prevent tripping hazards and create a seamless visual transition.
Achieving seamless transitions in hardwood flooring within open concept homes is crucial for maintaining a cohesive and harmonious aesthetic. Whether through consistent flooring types, gradual color transitions, defined borders, directional changes, or the use of transition moldings, careful planning and attention to detail can create a visually appealing and cohesive look. By following these tips, you can create beautiful flooring transitions that enhance the overall design and flow of your open concept home. Implement the tips shared in this blog to achieve a harmonious and visually appealing space. For professional assistance, contact Mr. Hardwood today.




